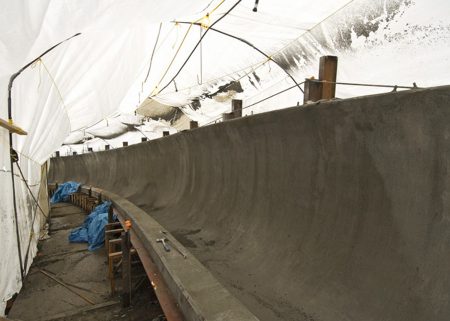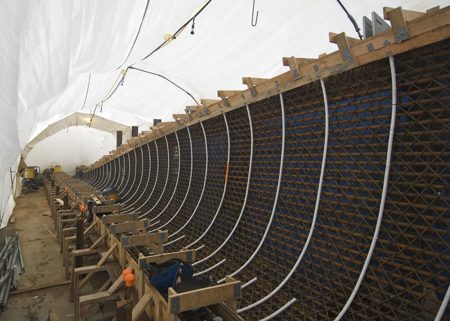Project Description
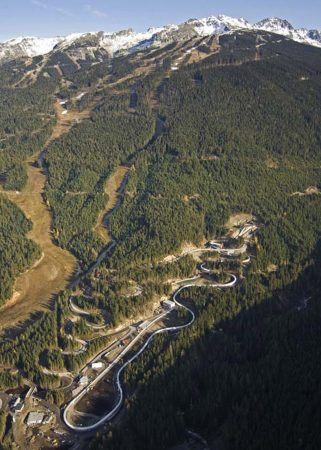
Located on Blackcomb Mountain in Whistler, BC The Whistler Sliding Centre is a combined bobsleigh, luge, and skeleton venue featuring a 1700 m concrete track with a spectator capacity of 11,650. The location was chosen because of its suitable terrain and proximity to Whistler Village. Although not the longest sliding track in the world (Only 15 exist!) the WSC (Whistler Sliding Centre) is designed to be the fastest track in terms of speed and highest intensity with a run time of about 50+ seconds. The project illustrates a wide range of technical excellence and innovation in venue design, track layout, refrigeration piping and plant systems.
The design team was able to meet the challenges of this unique project and provide cost effect and innovative life cycle solutions that conserve energy, are sustainable and preserve the natural environment. Sustainability practices included carving the track location out of the forest and retaining the surrounding by trees which facilitated minimum tree removal and also provides shading to the track. The design was especially challenging because of the length of the track (approx 1700 meters in length with an elevation change of over 150 metres) with exacting design of curve geometry in three dimensions. It was essential that the track be designed to accommodate forces up to five times the force of gravity and speeds to 150km per hour.
The WSC track has 16 curves and 23 structural sections. Each structural section has a fixed reinforced concrete foundation at the middle and flexible supports at 5 m spacing. There is a 50 mm gap between the sections to allow for the expansion and contraction of the track. At the flexible support, concrete pendulum columns or walls complete with neoprene pads on reinforced concrete footings have been used to accommodate a range of movement and twisting of the track. The WSC track is a reinforced concrete structure embedded with 97,500 l.m. of 25 mm diameter refrigeration piping
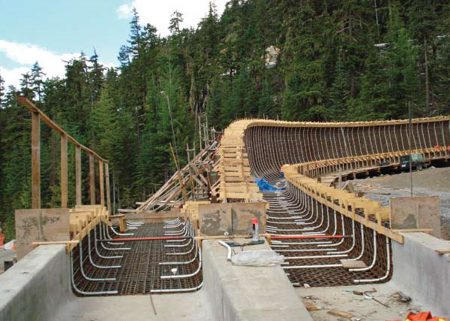
The U shape track has side band wall which vary in height from 600 mm for the straight section to almost 3 m for curved sections. The basic track floor and wall is made up of a 150 mm thick reinforced concrete thin shell structure with refrigeration pipes at the centre and two layers of reinforcing steel at each face. This design had to be compatible with the refrigerant pipe layout and needed to facilitate concrete placement that minimized shrinkage cracks.
Because of the track shape complexity and rugged terrain, cast-in- place shotcrete concrete was selected for the track structure. To address stringent requirements for the concrete density, cover, and finishes for durability and operation purpose, numerous combinations of shotcrete mix design and placement methods were carefully examined and evaluated. Two full size mock-up models of a typical track segment were constructed to assist in determining the most practical and economical shotcrete, reinforcing and formwork system with consideration of factors such as constructability, scheduling, ambient temperature, availability of materials and manpower.
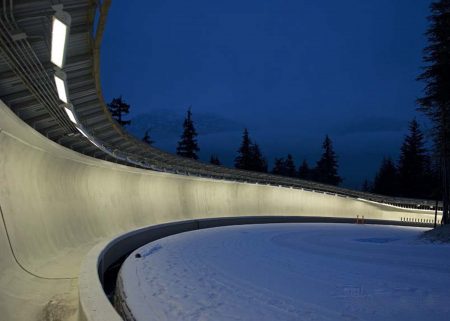 To improve the operating efficiency of the system, the final track surface was painted white. This reduced the operating costs 10 to 15 percent. Shading was also included to reduce maintenance from weather intrusion and direct solar incidence. Track testing at the WSC took place in December 2007 with the first successful runs by acclaimed Canadian Bobsled athlete Pierre Leuders.
To improve the operating efficiency of the system, the final track surface was painted white. This reduced the operating costs 10 to 15 percent. Shading was also included to reduce maintenance from weather intrusion and direct solar incidence. Track testing at the WSC took place in December 2007 with the first successful runs by acclaimed Canadian Bobsled athlete Pierre Leuders.
Fact Sheet
- VANOC Whistler Sliding Centre: combined Bobsleigh, luge & skeleton track
- TRACK FACTS:
- Overall Track Length 1700m with 150 metre elevation change
- Luge to Finish=1491m
- Bobsled/Skeleton to Finish=1450m
- 16 curves, 23 structural sections, 386 track footings
- The structure is reinforced concrete embedded with 97,500 linear metres of 25 mm diameter refrigeration piping
- Each of the 23 structural sections has a fixed reinforced concrete foundation at the middle and flexible supports at 5 metre spacing
- 50 mm gap between sections to allow for the expansion and contraction of the track
- Concrete pendulum columns or walls complete with neoprene pads on reinforced concrete footings used to accommodate a range of movement and twisting of the track.
- Side band wall which varies in height from 600 mm for the straight section to almost 3 m for curved sections
- Track floor and wall is made up of a 150 mm thick reinforced concrete thin shell structure
- A total of 1200 cubic metres of shotcrete for the track and 3185 cm of concrete for the footings and columns were supplied
- Small loads (3-4 cm) required due to tight tolerances for spraying shotcrete and time constraints for unloading
- Carving coat unloading times up to 2 hours for 3 meters of concrete
- There were two different applications for the track shotcrete: a base coat application and finish coat requiring very small finishing tolerances
- Numerous shotcrete mix designs to meet the stringent requirements for density
- Rigid ambient temperature requirements created challenges with concrete delivered through snow, rain, sleet and sunshine from summer of 2005 to fall 2007.
- Rigorous onsite concrete testing with every load tested and inspected
- Special concrete aggregate of all natural 10mm round stone was produced to achieve the precise finishing tolerances
- Two full size mock-up models of a typical track segment were constructed to assist in determining the most practical and economical shotcrete, reinforcing and formwork systems
